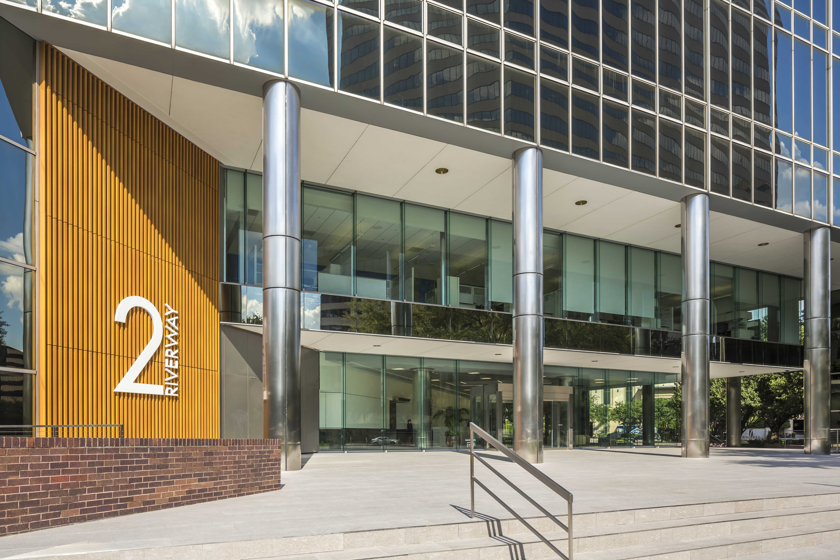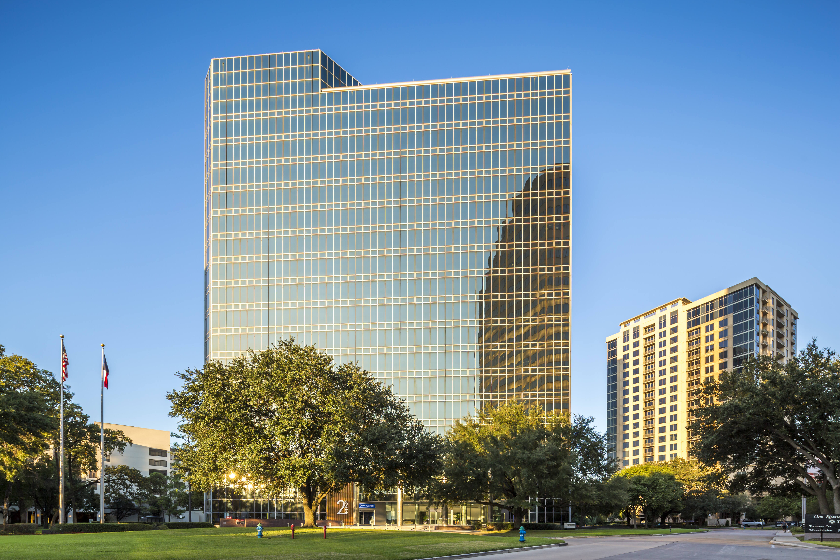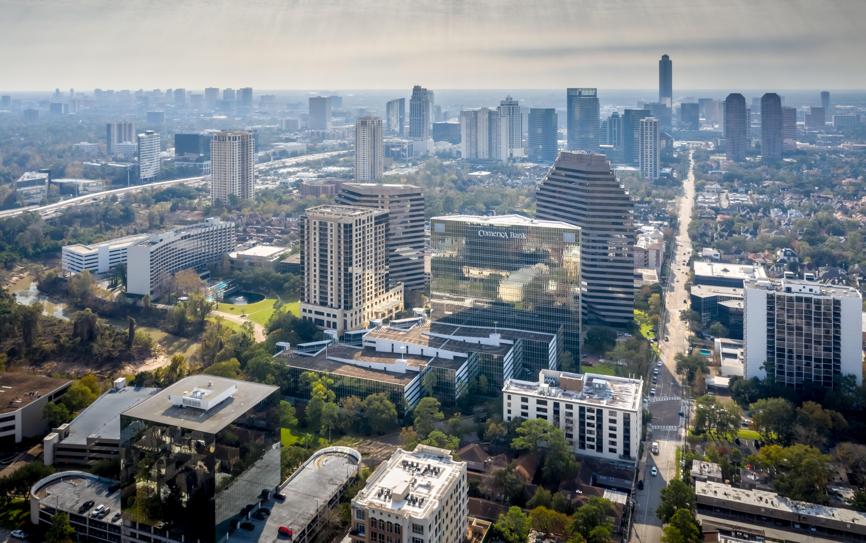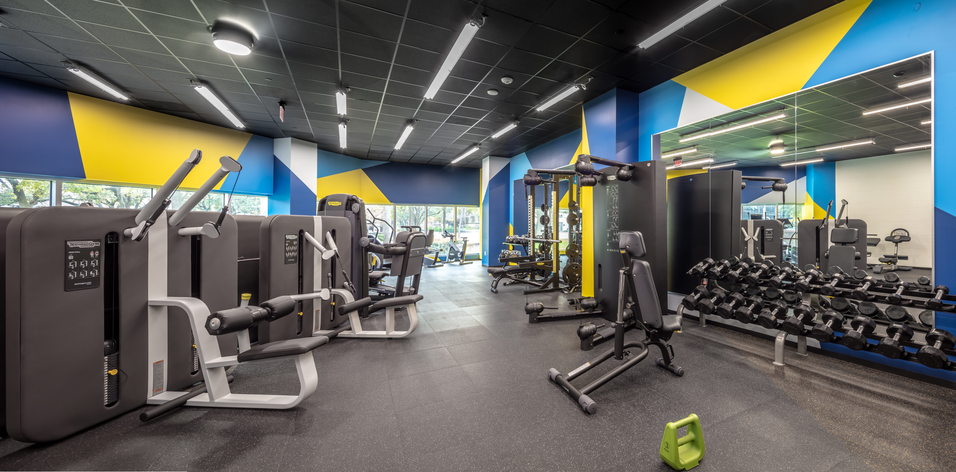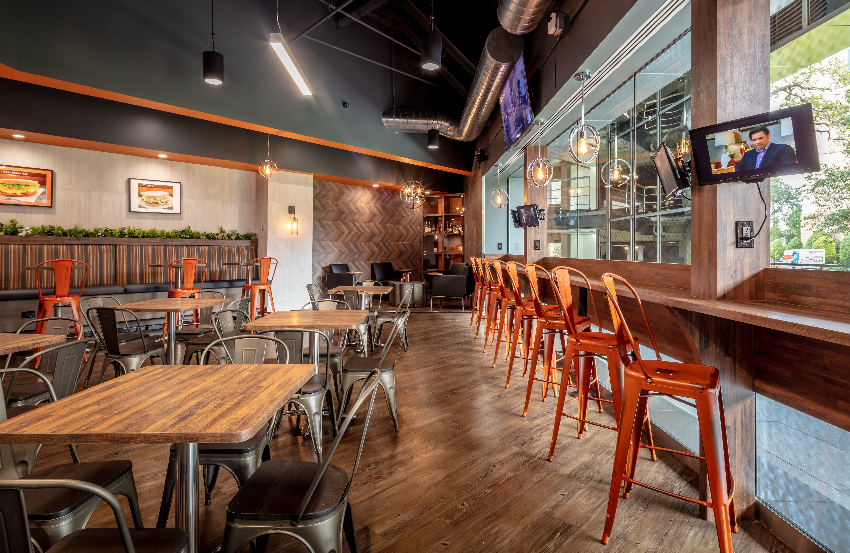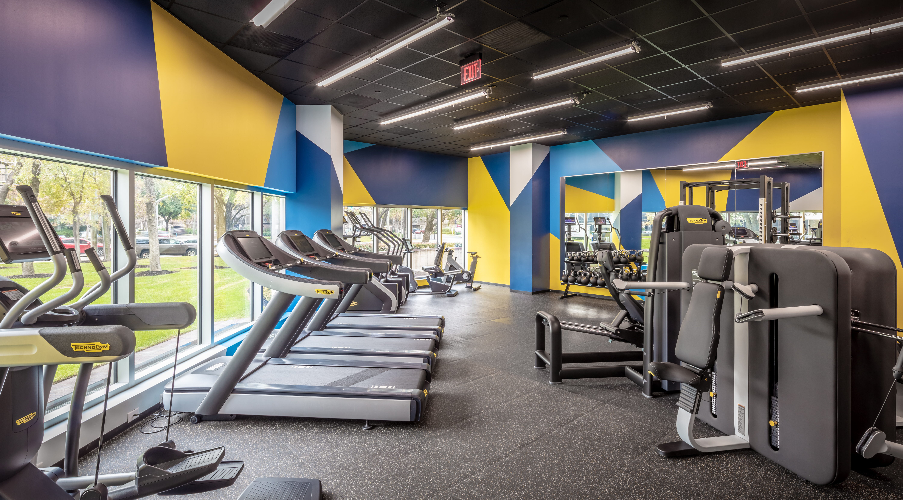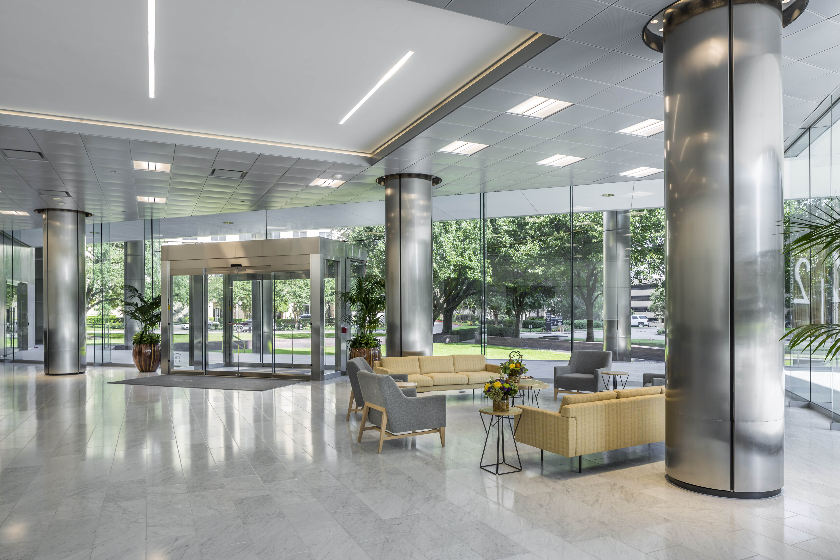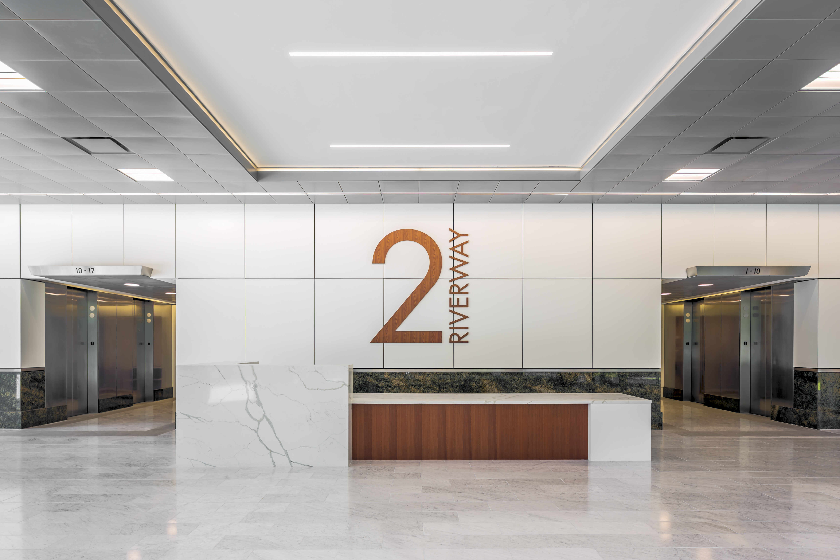- Description
- Details
2 Riverway is a striking, 17-story Class A office building located in one of Houston’s most distinguished neighborhoods, with views of Memorial Park, the Galleria and Downtown Houston’s skyline. Tenants enjoy luxury at its finest, with access to a new coffee bar, fitness center, outdoor seating in a park-like setting and upscale café with WiFi. Other features include an upgraded lobby and common areas with top-quality finishes, a full-service bank and monument signage. While companies focus on growing their business, 2 Riverway provides a peace of mind with on-site property management/engineering staff and on-site security 24 hours a day, 7 days a week. The building’s strategic location blends business and pleasure as it is within one mile of Houston’s best restaurant districts. Additionally, 2 Riverway provides easy access to a multitude of hotels, including the Omni Hotel which is within walking distance. Centrally located on the southeast corner of South Post Oak Lane and Woodway Drive, 2 Riverway provides superior access to I-69, I-10, and other major area thoroughfares. With Memorial Park, Uptown Park, BLVD Place, River Oaks District and The Galleria all reachable in eight minutes or less, you’ll never want to leave.
- Property Type : Office
- Class : A
- Listing Size : 369,479
- Year Renovated : 2018
- Year Built : 1980
- Stories : 17
- Typical Floor Size : 22,000
- Elevators : 9



Photos
Available Space (18)
| Suite
|
Attachments | Sqft
|
Rate
|
Type
|
Max Contiguous
|
Lease Type
|
Cam Charges
|
|
|---|---|---|---|---|---|---|---|---|
| Suite 1120 |
Download: Floor 11 |
3,387 | $18.00 | Direct-Relet | 3,387 | NNN |
Spec suite
|
|
| Suite 350 |
Download: Floor 3 |
7,555 | $16.00 | Direct-Relet | 13,180 | NNN | ||
| Suite 400 |
Download: Floor 4 |
22,702 | $16.00 | Direct-Relet | 22,702 | NNN |
Full Floor
|
|
| Suite 510 |
Download: Floor 5 |
3,725 | $18.00 | Direct-Relet | 3,725 | NNN | ||
| Suite 825 |
Download: Floor 8 |
8,163 | $18.00 | Direct-Relet | 45,997 | NNN | ||
| Suite 800 |
Download: Floor 8 |
14,450 | $18.00 | Direct-Relet | 45,997 | NNN |
Available 12/1/2025
|
|
| Suite 900 |
Download: Floor 9 |
22,218 | $18.00 | Direct-Relet | 44,690 | NNN |
Available 12/1/2025
|
|
| Suite 1130 |
Download: Floor Plan |
2,894 | $18.00 | Direct-Relet | 2,894 | NNN | ||
| Suite 300 |
Download: Floor 3 |
5,625 | $16.00 | Direct-Relet | 13,180 | NNN | ||
| Suite 1110 |
Download: Floor Plan |
2,285 | $18.00 | Direct-Relet | 2,285 | NNN | ||
| Suite 700 |
Download: Floor Plan |
1,675 | $18.00 | Direct-Relet | 1,675 | NNN | ||
| Suite 1080 |
Download: Floor 10 |
3,051 | $18.00 | Direct-Relet | 3,051 | NNN | ||
| Suite 1780 |
Download: Floor 17 |
2,561 | $18.00 | Direct-New | 2,561 | NNN | ||
| Suite 520 |
Download: Floor Plan |
2,908 | $18.00 | Direct-Relet | 2,908 | NNN | ||
| Suite 530 |
Download: Floor Plan |
2,203 | $18.00 | Direct-Relet | 2,203 | NNN | ||
| Suite 540 |
Download: Floor Plan |
2,417 | $18.00 | Direct-Relet | 2,417 | NNN | ||
| Suite 550 |
Download: Floor Plan |
2,569 | $18.00 | Direct-Relet | 2,569 | NNN | ||
| Suite 560 |
Download: Floor Plan |
3,418 | $18.00 | Direct-Relet | 3,418 | NNN |
Property Downloads (1)
| Name | Type | |
|---|---|---|
| 2 Riverway Brochure | Property Flyer | DOWNLOAD |
Connect with us

