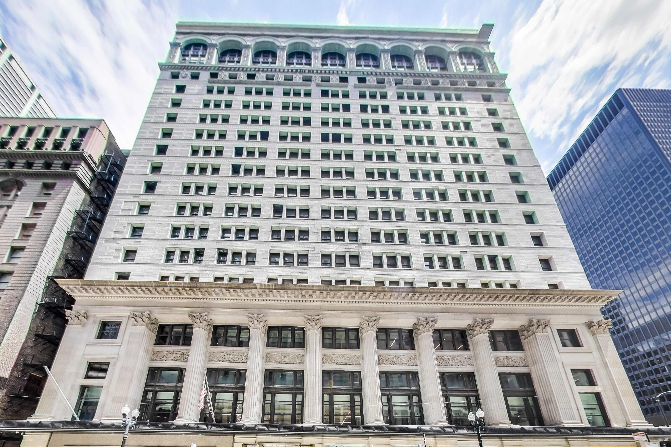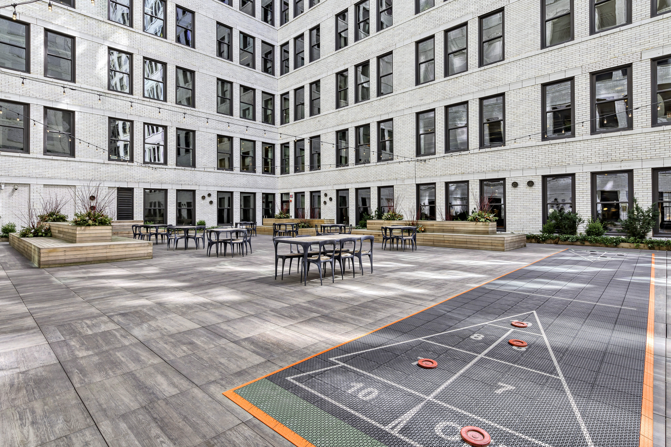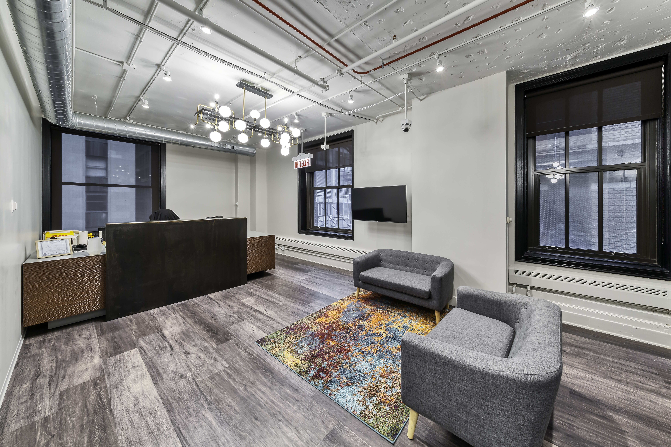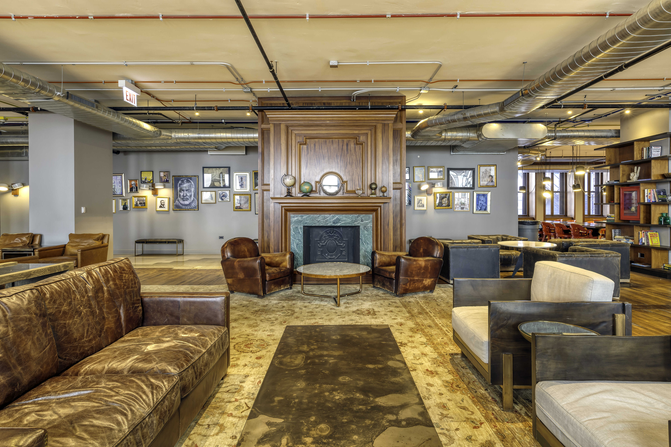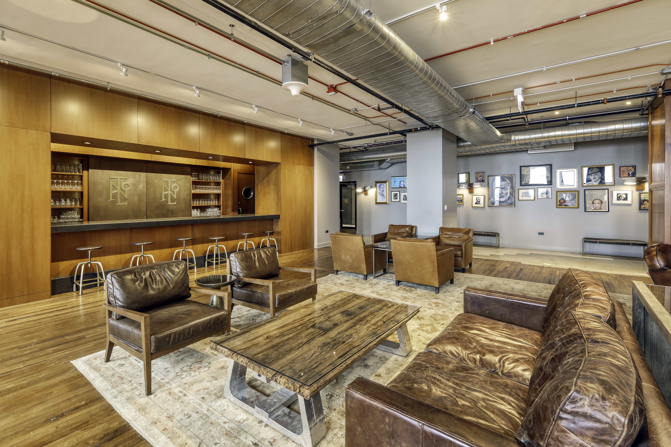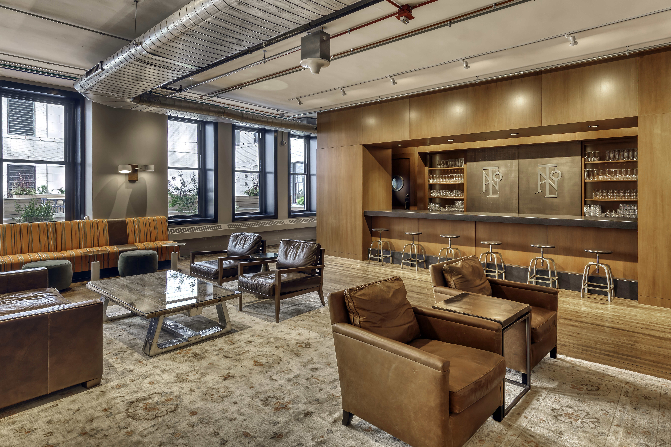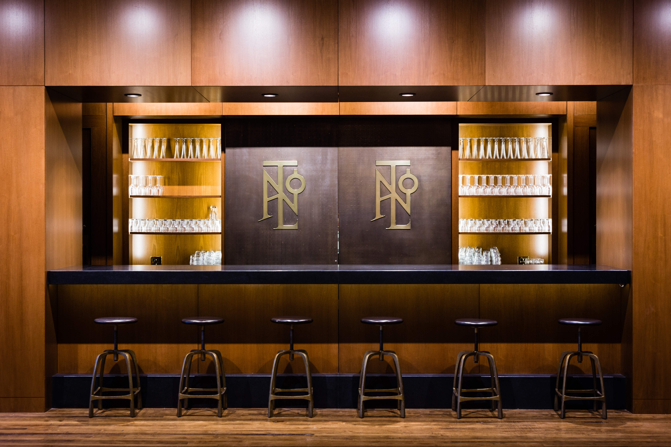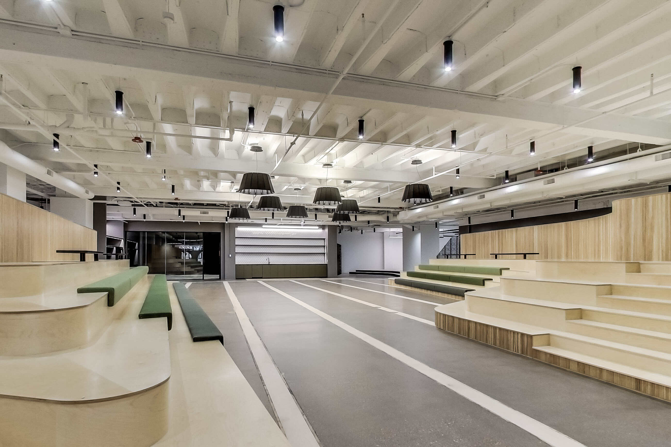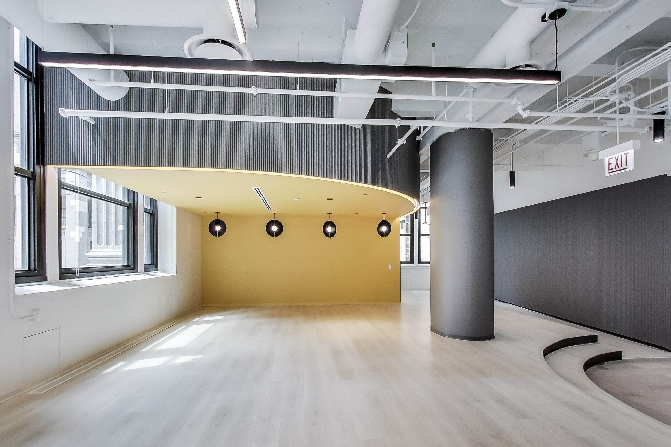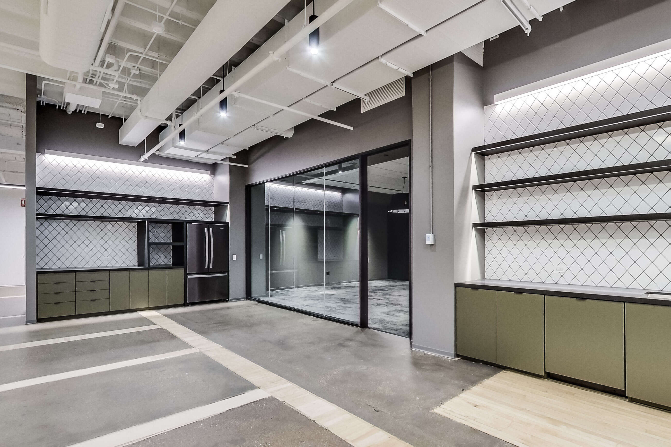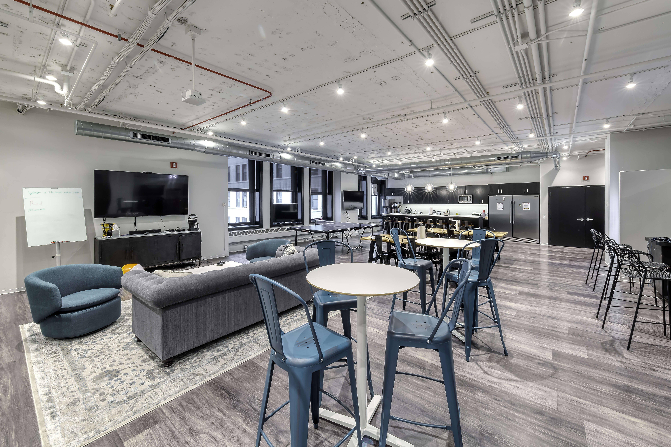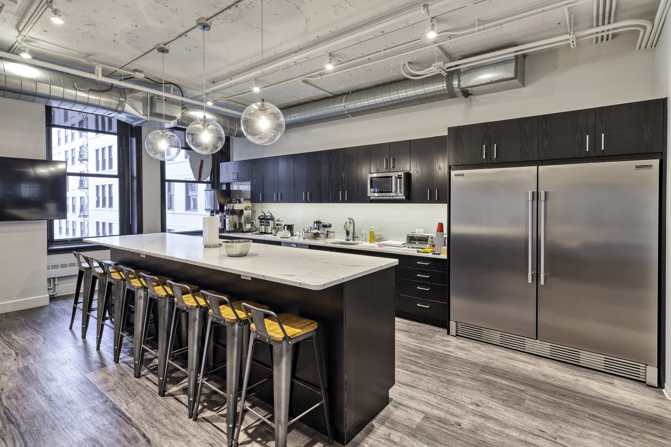- Description
- Details
Built in 1907, The National is a designated Chicago Landmark designed by Daniel Burnham. The building was renovated in 2015 to include a new fitness center; a tenant lounge with a bar, pool table and collaborative seating; and an outdoor terrace with shuffleboard. This renovation also included the addition of Revival Food Hall, a 24,000-square-foot dining marketplace that features 15 local restaurants in a grab-and-go setting. The National is 92% leased with brand new spec suites available on the second and 10th floors. It is located within walking distance to a variety of dining, shopping and entertainment options, as well as both the Monroe and Jackson “L” stations.
- Property Type : Office
- Class : B
- Listing Size : 600,830
- Year Renovated : 2017
- Year Built : 1930
- Stories : 20
- Typical Floor Size : 30,042
- Elevators : 20



Photos
Available Space (7)
| Suite
|
Attachments | Sqft
|
Rate
|
Type
|
Max Contiguous
|
Lease Type
|
Cam Charges
|
|
|---|---|---|---|---|---|---|---|---|
| 900 |
Download: The National -09-Suite900 @ 16,357 SF |
16,357 | Direct-Relet | 16,357 | ||||
| 1000 |
Download: The National Suite 1000 12,349 SF |
12,349 | Direct-Relet | 12,349 |
Beautiful, light filled suite with existing conditions and furniture. 2 conference rooms, 18 private offices with full height glass, 44 workstations. Lots of light. Exclusive elevator lobby. Revival Food Hall.
|
|||
| 1300 | 27,953 | Direct-Relet | 27,953 |
Furnished existing conditions.
|
||||
| 1400 |
Download: The National Suite 1400 29,016 SF |
28,965 | Direct-Relet | 28,965 |
Furnished existing conditions.
|
|||
| 1600 | 27,017 | Direct-Relet | 27,017 |
Interior Staircase Connecting Floors 16 - 18
|
||||
| 1700 |
Download: The National Suite 1700 28,914 SF |
28,914 | Direct-Relet | 28,914 |
Open Café/Lounge\nOpen Café/Lounge\nInterior Staircase Connecting Floors 16 - 18\n456 Seats
|
|||
| 1900 |
Download: The National Suite 1900 27,233 SF |
27,233 | Direct-Relet | 27,233 |
Multiple Conference, Huddle and Phone Rooms\n459 Desks\nOpen Café/Lounge
|
Property Downloads (1)
| Name | Type | |
|---|---|---|
| The National Brochure | Property Flyer | DOWNLOAD |
