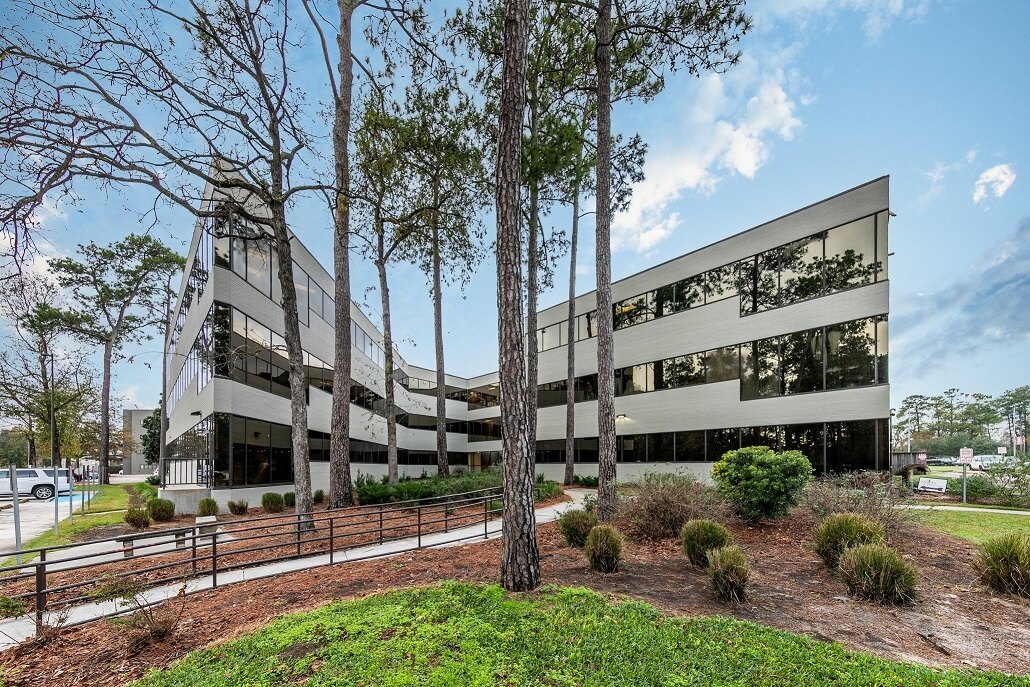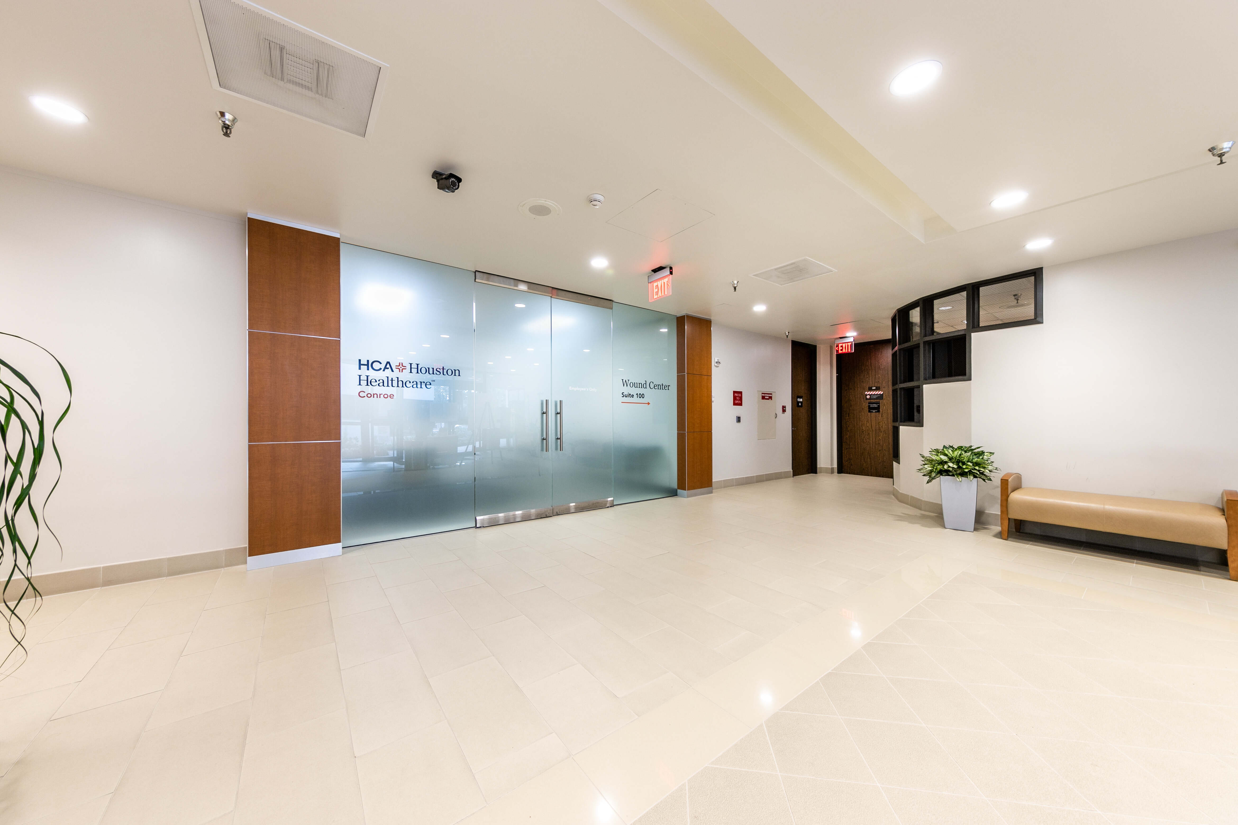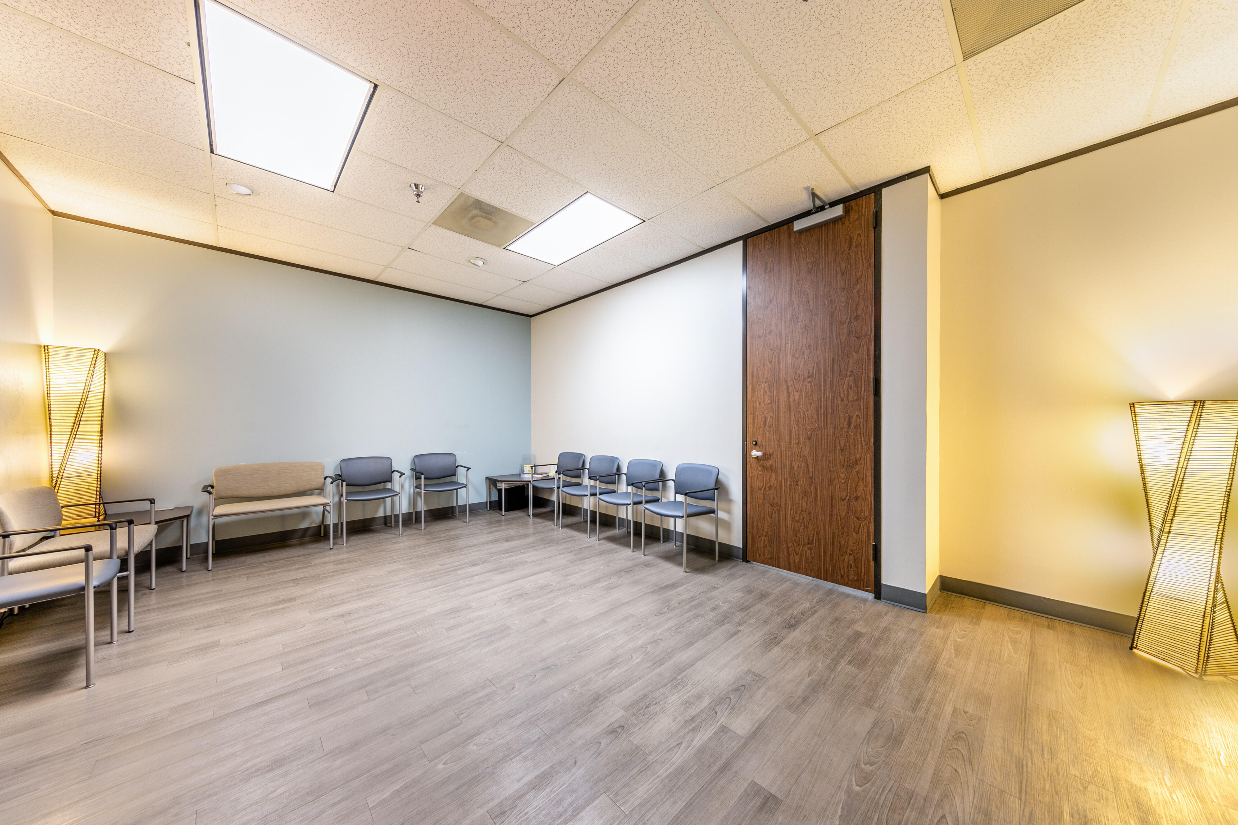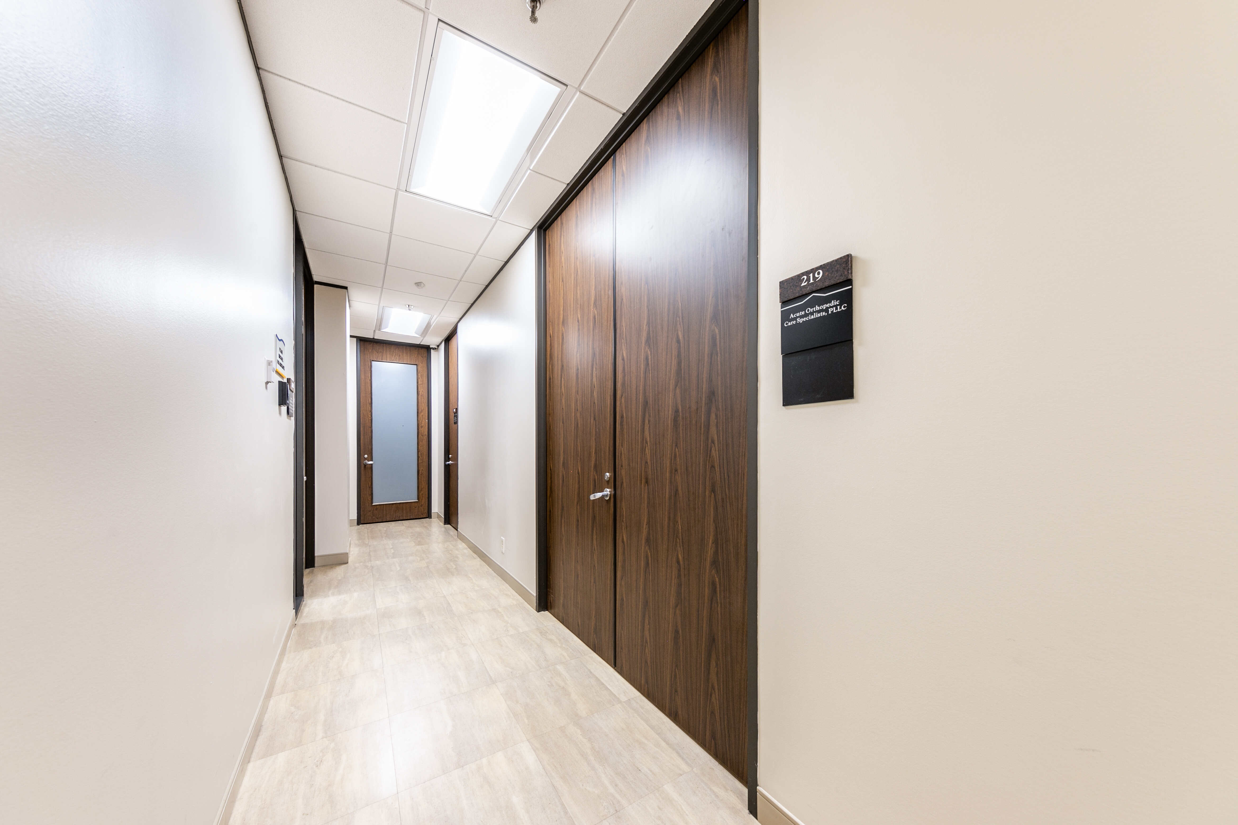- Description
- Details
Conroe 500 is one of four on campus outpatient medical building located on the HCA Houston Healthcare Conroe. The building is conveniently located off I-45 near the newly developed retail and restaurants on Loop 336. The building has walkway connectivity to the hospital to provide easy access to traverse the hospital and access the other three buildings on the campus. The 65,354 SF building is three stories and has a myriad of specialist and sub-specialist tenants which provides opportunities for synergies and referrals amongst tenants.
- Property Type : HealthCare
- Class : B
- Listing Size : 65,354
- Year Built : 1983
- Stories : 3
- Typical Floor Size : 21,785
- Elevators : 0


Photos
Available Space (5)
| Suite
|
Attachments | Sqft
|
Rate
|
Type
|
Max Contiguous
|
Lease Type
|
Cam Charges
|
|
|---|---|---|---|---|---|---|---|---|
| 240 |
Download: Suite 240 |
2,081 | Direct-New | 2,081 | ||||
| 215 |
Download: Suite 215 + Virtual Tour |
2,046 | Direct-Relet | 2,046 | ||||
| 310 |
Download: Spec Suite 310 + Virtual Tour |
2,371 | Direct-Relet | 2,371 | ||||
| 360 |
Download: Suite 355 + 360 Download: Suite 360 |
2,698 | Direct-Relet | 4,505 | ||||
| 270 |
Download: Suite 270 |
3,829 | Direct-Relet | 3,829 |
Property Downloads (1)
| Name | Type | |
|---|---|---|
| Conroe Medical Park | Property Flyer | DOWNLOAD |
Connect with us







