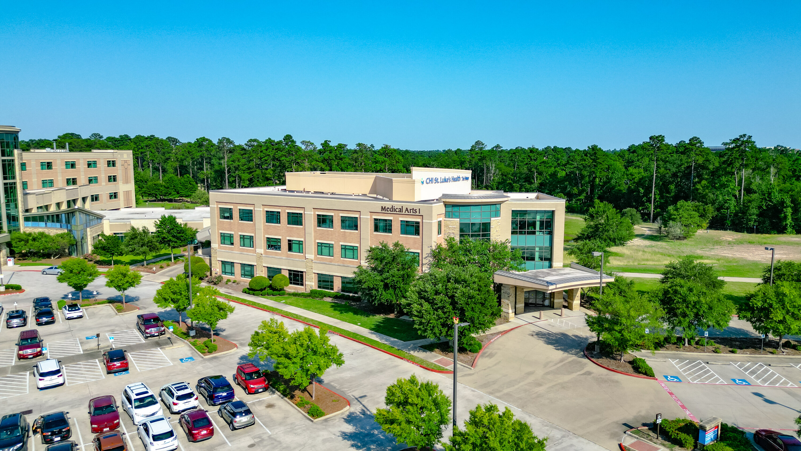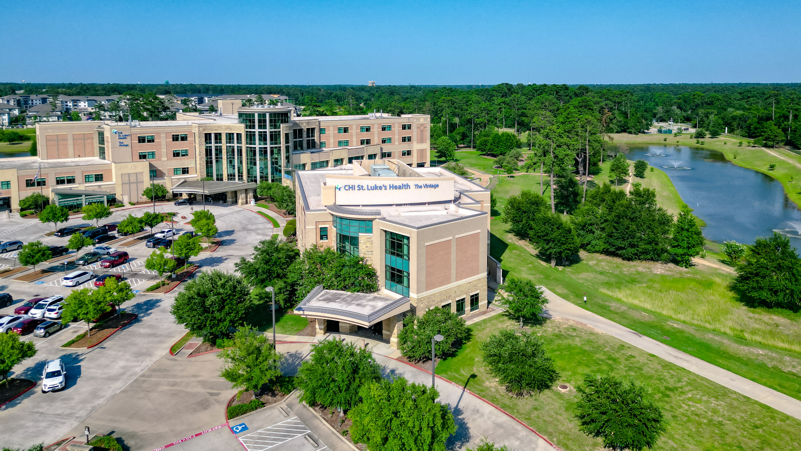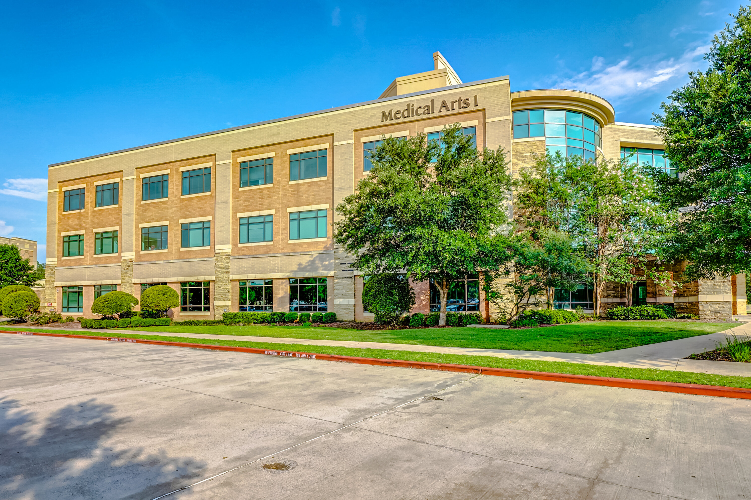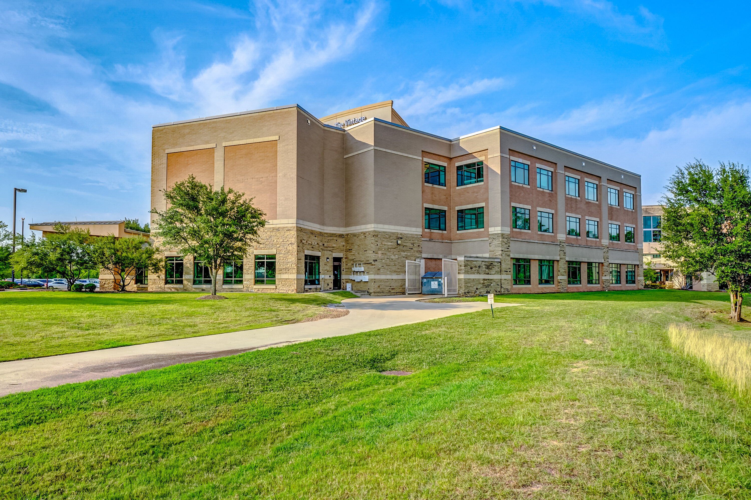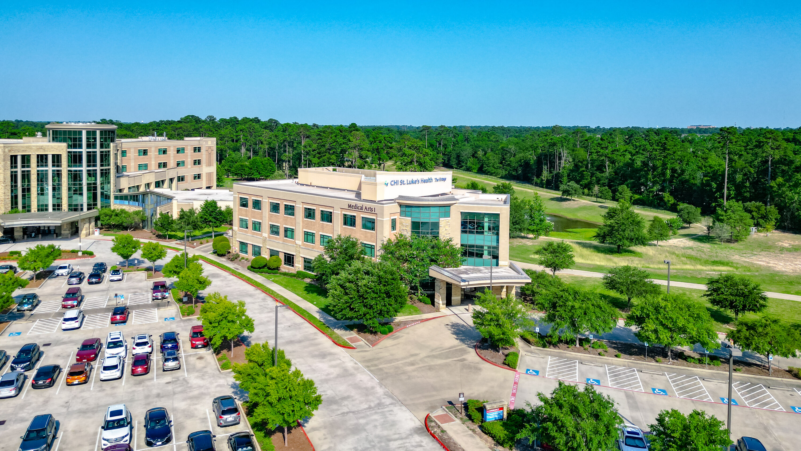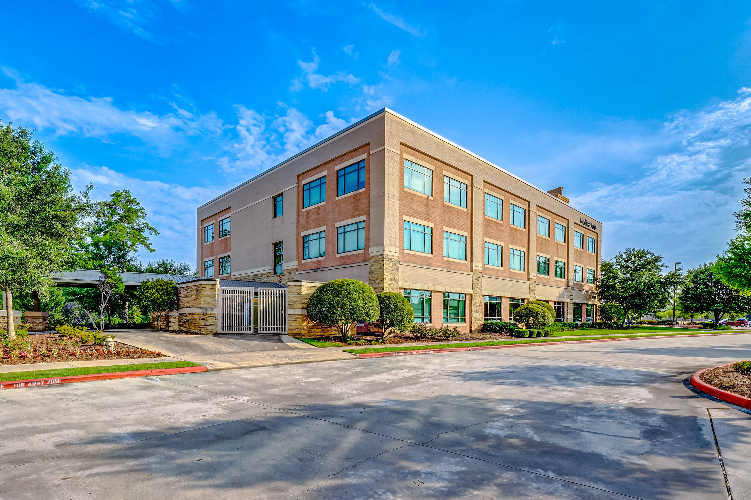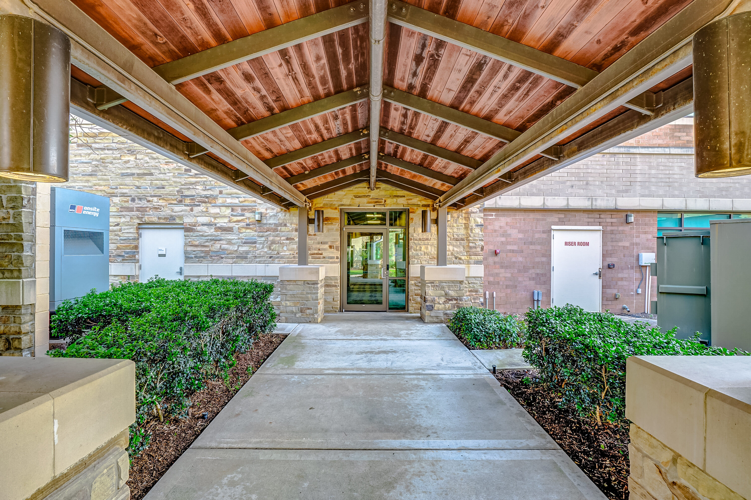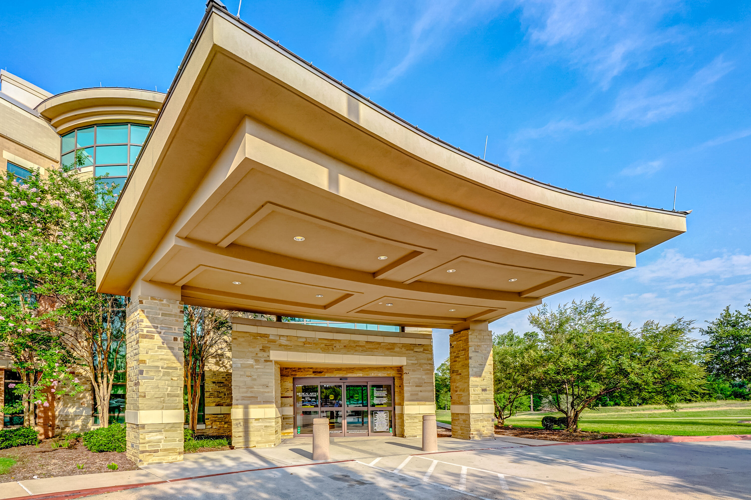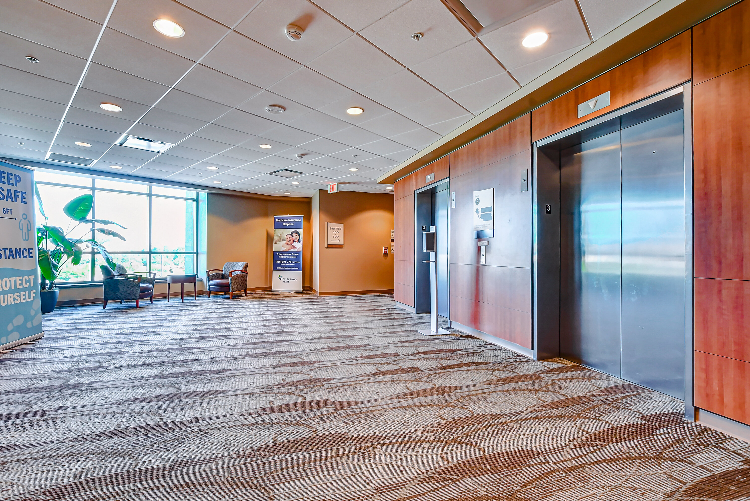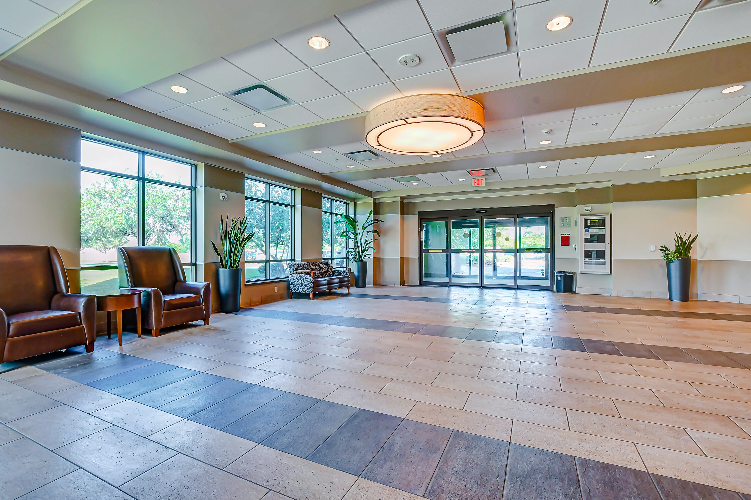- Description
- Details
Vintage Park MOB is a Class A medical office building is located at 20207 Chasewood Park Drive and is connected to St. Luke’s Health – The Vintage Hospital via a covered walkway. Vintage Park MOB features a covered patient drop-off, on-site management, and trail access to unwind around the campus pond. The spaces have yet to be built out, allowing for plenty of agency over the design of the medical office. Tenants can also take advantage of the expertise of Transwestern and the renowned medical property manager and owner, Welltower, to turnkey the space or provide TI allowances with creative deal structures.
With the St. Luke’s Hospital next door and Houston Methodist Willowbrook Hospital, the Heart Care Center of Northwest Houston, UT Physicians at Vintage Park, a Kelsey-Seabold Clinic, and much more within three miles, this is one of the most concentrated healthcare zones in the Northwest Houston submarket. This not only provides a convenient stop for clients in need of multi-specialty care but also fosters a synergetic community of referring physicians. The locale also provides an excellent payer mix as Texas is in the top 10 of the percentage of self-paying patients in the country, and demographics indicate this submarket is above the state norm with an average household income of $108,441 within a five-mile radius. Many high-profile, affluent neighborhoods like Majestic Oaks, Estates at Windrush, and Champions, plus the upscale shopping destination Vintage Park are within five minutes of Vintage Park MOBI.
With the St. Luke’s Hospital next door and Houston Methodist Willowbrook Hospital, the Heart Care Center of Northwest Houston, UT Physicians at Vintage Park, a Kelsey-Seabold Clinic, and much more within three miles, this is one of the most concentrated healthcare zones in the Northwest Houston submarket. This not only provides a convenient stop for clients in need of multi-specialty care but also fosters a synergetic community of referring physicians. The locale also provides an excellent payer mix as Texas is in the top 10 of the percentage of self-paying patients in the country, and demographics indicate this submarket is above the state norm with an average household income of $108,441 within a five-mile radius. Many high-profile, affluent neighborhoods like Majestic Oaks, Estates at Windrush, and Champions, plus the upscale shopping destination Vintage Park are within five minutes of Vintage Park MOBI.
- Property Type : HealthCare
- Class : A
- Listing Size : 35,868
- Year Built : 2011
- Stories : 3
- Typical Floor Size : 11,956

Photos
Available Space (5)
| Suite
|
Attachments | Sqft
|
Rate
|
Type
|
Max Contiguous
|
Lease Type
|
Cam Charges
|
|
|---|---|---|---|---|---|---|---|---|
| 100 |
Download: Floor Plan Suite 100 |
6,279 | $22.00 | Direct-Relet | 11,041 | NNN | ||
| 208A |
Download: Floor Plan |
2,231 | $22.00 | Direct-Relet | 2,231 | NNN |
SPEC SUITE Available early August 2025.
|
|
| 201 |
Download: Suite 201 + Virtual Tour |
2,482 | $22.00 | Direct-Relet | 2,482 | NNN |
Available on 6/1/2026
|
|
| 125 |
Download: Floor Plan Suite 125 |
759 | $22.00 | Direct-Relet | 11,041 | NNN | ||
| 150 |
Download: Floor Plan Suite 150 |
3,985 | $22.00 | Direct-Relet | 11,041 | NNN |
Prime first floor shell space. Can be subdivided. Generous TI allowance is available.
|
Property Downloads (1)
| Name | Type | |
|---|---|---|
| Building Flyer | Property Flyer | DOWNLOAD |
