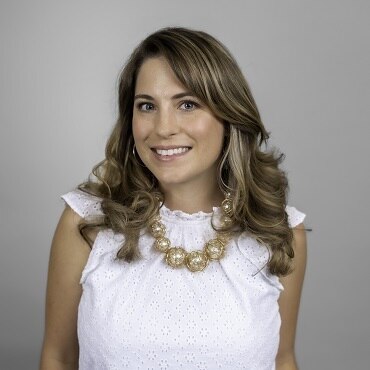- Description
- Details
- Property Type : HealthCare
- Class : B
- Listing Size : 135,000
- Year Renovated : 1987
- Year Built : 1979
- Stories : 3
- Typical Floor Size : 45,000
- Elevators : 3


Available Space (11)
| Suite
|
Attachments | Sqft
|
Rate
|
Type
|
Max Contiguous
|
Lease Type
|
Cam Charges
|
|
|---|---|---|---|---|---|---|---|---|
| 120 |
Download: Suite 120 - Floor Plan Flyer - 907 SF |
907 | $26.00 | Direct-Relet | 907 |
Former Memorial Hermann Lab Space
|
||
| 228 |
Download: Suite 238 \u0026 228 - Floor Plan Flyer - 971 SF up to 4,572 SF |
3,601 | $26.00 | Direct-New | 3,601 | |||
| 238 |
Download: Suite 238 \u0026 228 - Floor Plan Flyer - 971 SF up to 4,572 SF |
971 | $26.00 | Direct-New | 971 | |||
| 239 | 1,027 | $26.00 | Direct-New | 1,027 | ||||
| 278 | 1,357 | $26.00 | Direct-New | 1,357 | ||||
| 360 | 1,326 | $26.00 | Direct-New | 1,326 | ||||
| 374 |
Download: Suite 374 - Floor Plan Flyer - 1,450 SF |
1,450 | $26.00 | Direct-New | 1,450 | |||
| 378 | 686 | $26.00 | Direct-New | 686 | ||||
| 385 | 1,410 | $26.00 | Direct-New | 3,370 | ||||
| 392 | 1,959 | $26.00 | Direct-New | 3,370 | ||||
| 265 |
Download: Suite 265 - Floor Plan - Flyer |
3,558 | $26.00 | Direct-Relet | 3,558 |
Connect with us
