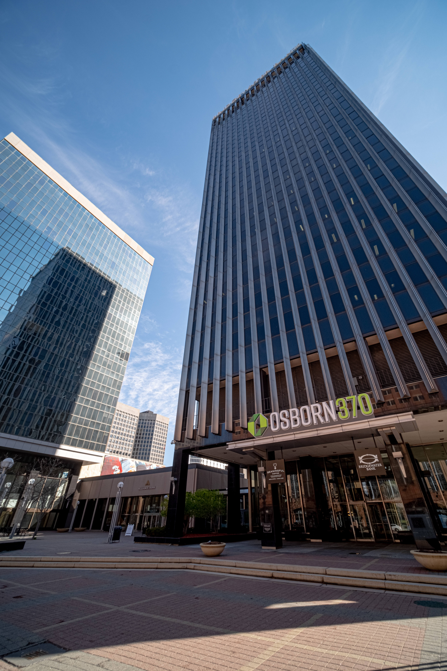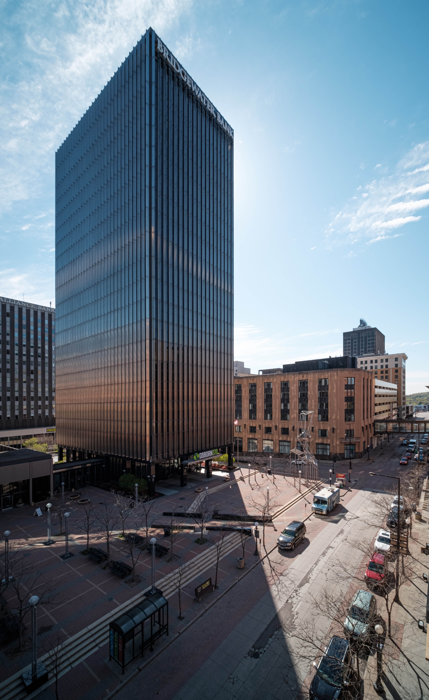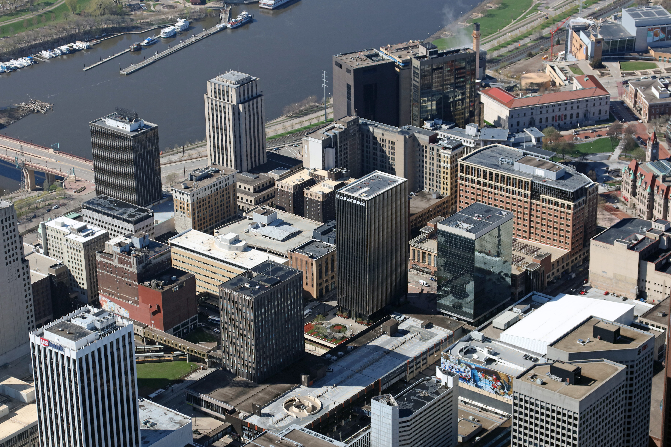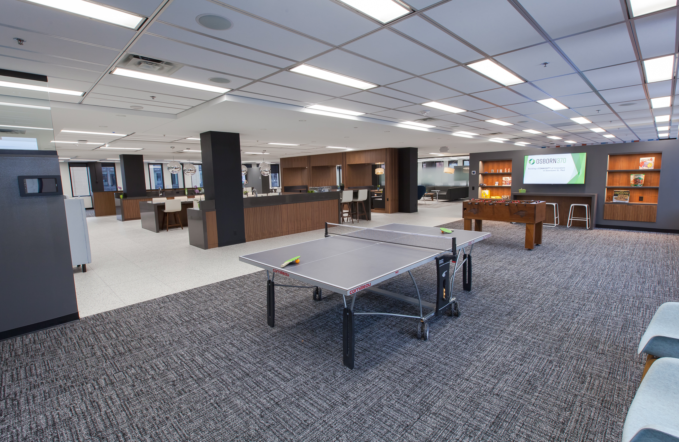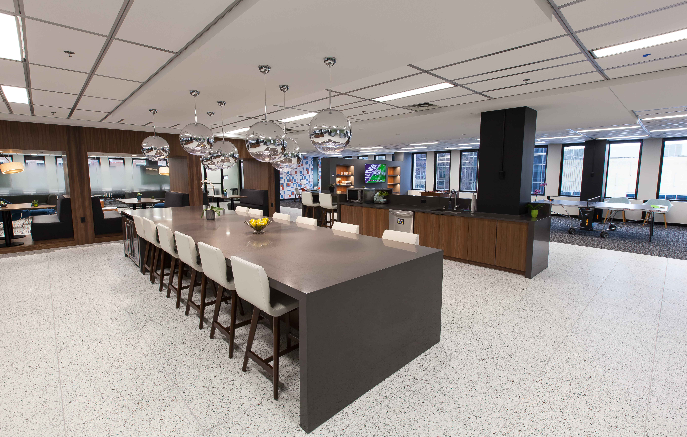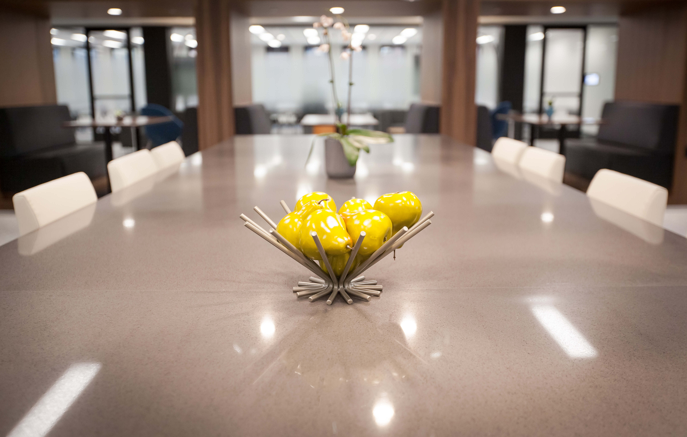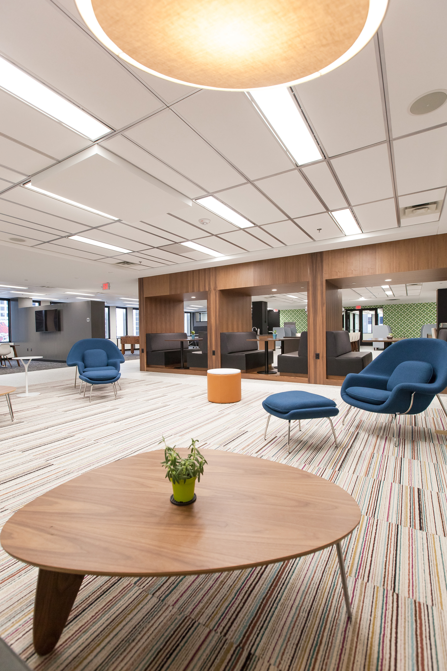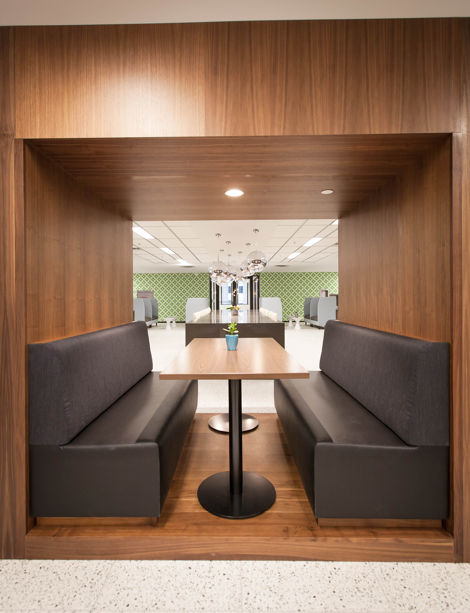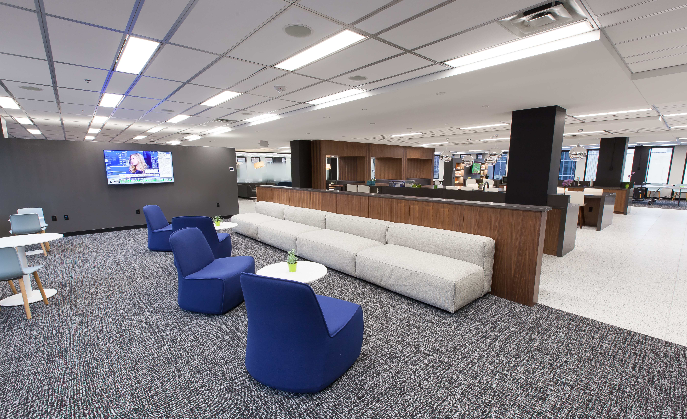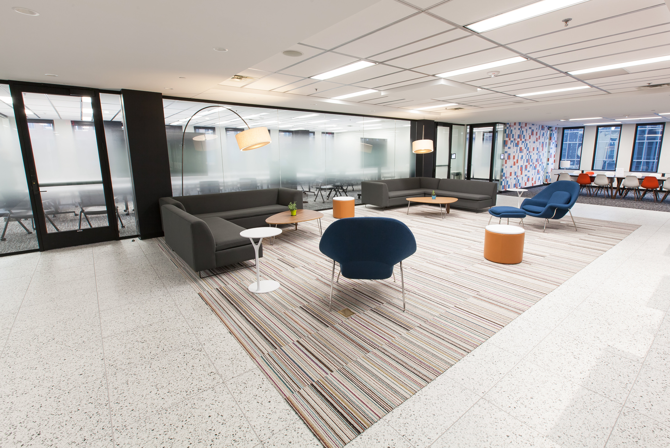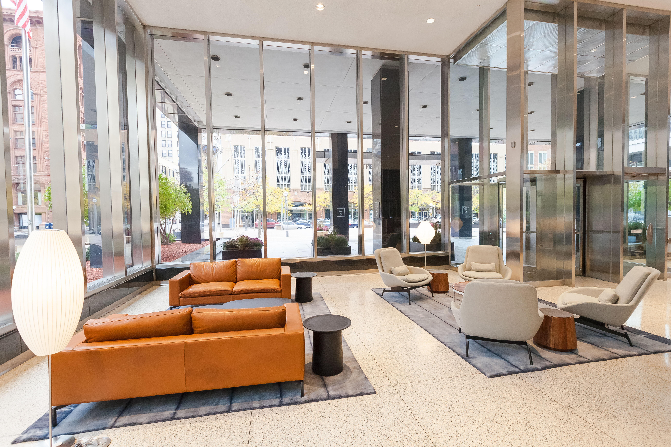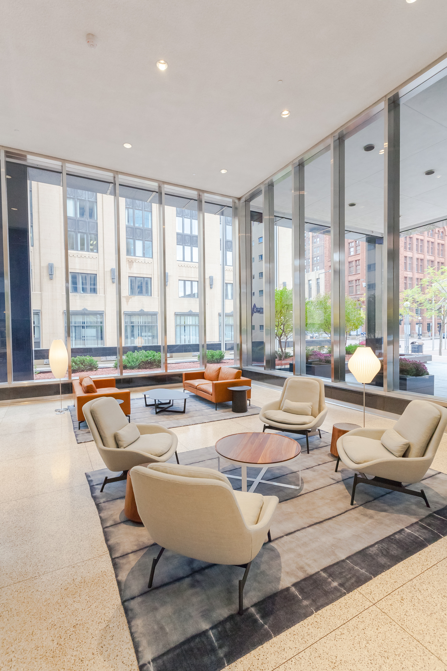- Description
- Details
Osborn370 is a 170,000 SF office building located in the heart of downtown St. Paul. The building features a community floor equipped with conference and presentation space and open collaborative space, expansive outdoor spaces to lounge and create and multiple skyway connections.
Photos
Available Space (6)
| Suite
|
Attachments | Sqft
|
Rate
|
Type
|
Max Contiguous
|
Lease Type
|
Cam Charges
|
|
|---|---|---|---|---|---|---|---|---|
| 8th Floor | 10,694 | $14.00 | Direct-Relet | 10,694 | NNN | 14.32 | ||
| 10th Floor | 1,282 | $14.00 | Direct-Relet | 8,386 | NNN | 14.32 | ||
| 12th Floor | 10,694 | $14.00 | Direct-Relet | 10,694 | NNN | 14.32 | ||
| 7th Floor | 3,136 | $14.00 | Direct-Relet | 3,136 | NNN | 14.32 | ||
| 6th Floor | 2,000 | $14.00 | Direct-Relet | 2,000 | NNN | 14.32 | ||
| 10th Floor | 7,104 | $14.00 | Direct-Relet | 8,386 | NNN | 14.32 |
