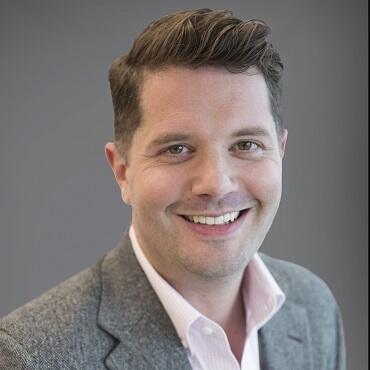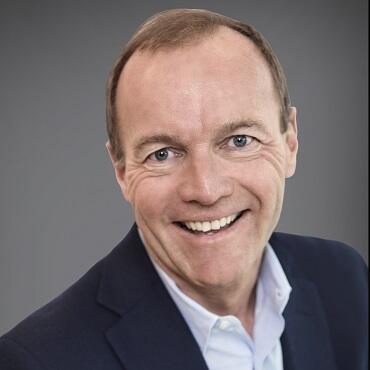- Description
- Details
"Great Bones” for Creative Buildouts
High Quality Ownership & Building Management
On-site Parking
Shuttle Service to Public Transportation
Outdoor Terrace - common for all
Tenants
Secured Bicycle Storage & Shower
High Quality Ownership & Building Management
On-site Parking
Shuttle Service to Public Transportation
Outdoor Terrace - common for all
Tenants
Secured Bicycle Storage & Shower
- Property Type : Office
- Class : B
- Listing Size : 207,809
- Year Renovated : 1985
- Year Built : 1925
- Stories : 7
- Typical Floor Size : 29,687
- Elevators : 6



Available Space (2)
| Suite
|
Attachments | Sqft
|
Rate
|
Type
|
Max Contiguous
|
Lease Type
|
Cam Charges
|
|
|---|---|---|---|---|---|---|---|---|
| 415 | 4,852 | Direct-Relet | 4,852 |
• 4,852 SF\n• 8 exam rooms, with exam tables\n• 2 conference rooms\n• Kitchen and staff room\n• 2 private offices\n• 2 private restrooms
|
||||
| 625 | 5,641 | Direct-Relet | 5,641 |
Property Downloads (1)
| Name | Type | |
|---|---|---|
| Flyer | Property Flyer | DOWNLOAD |