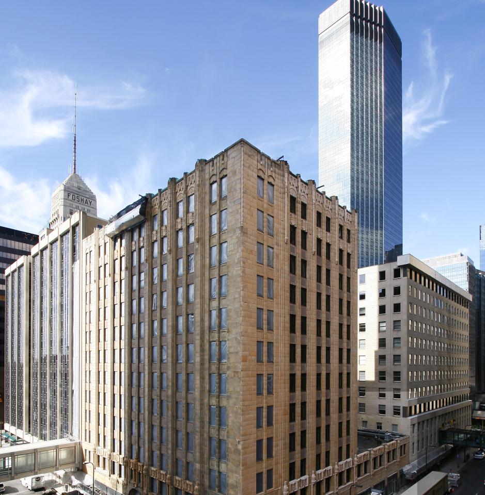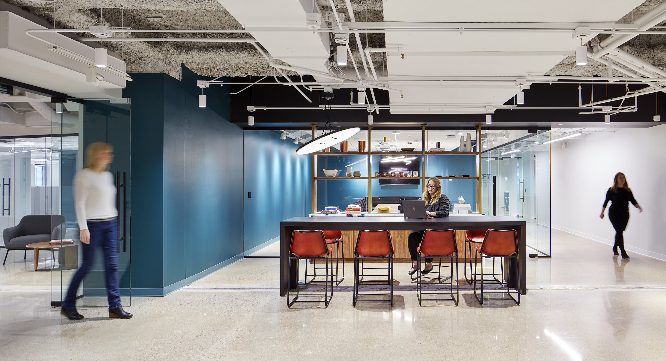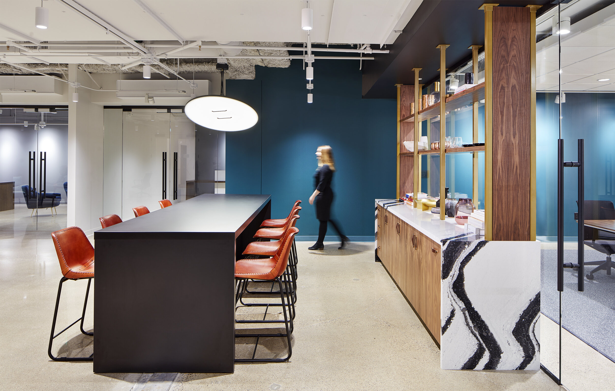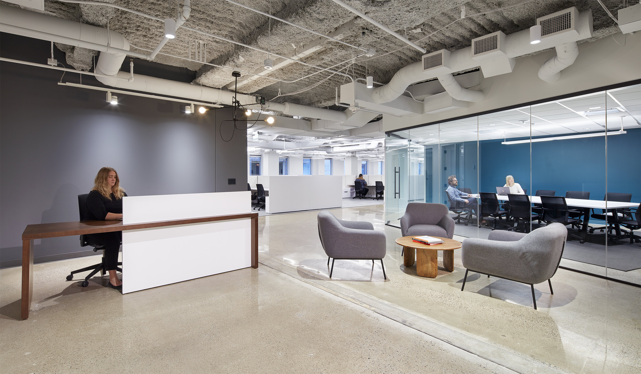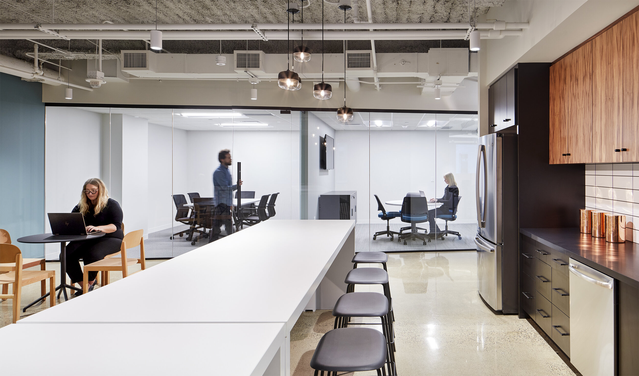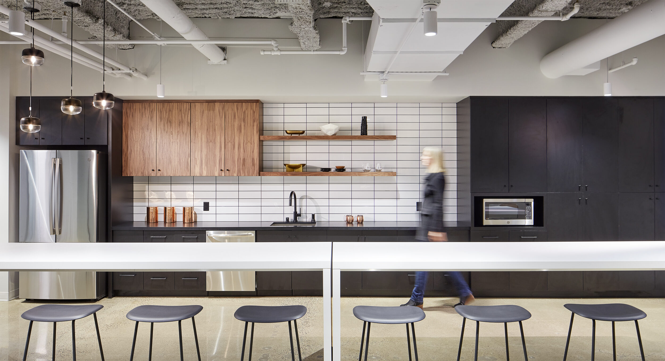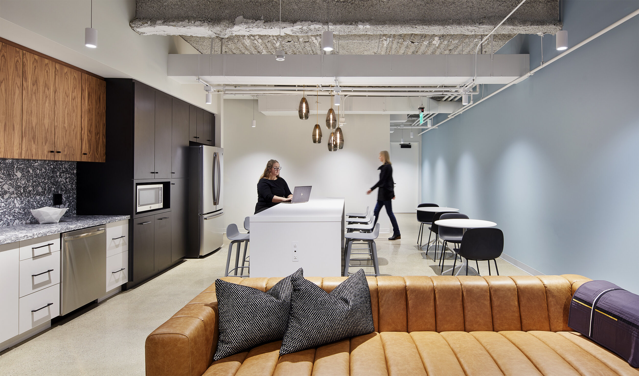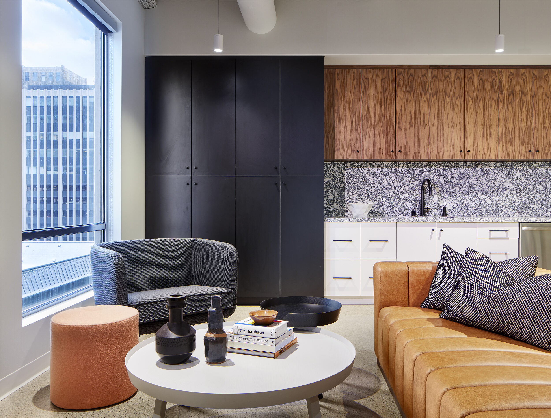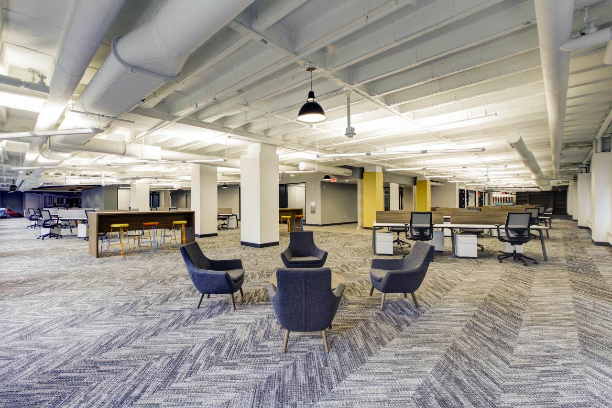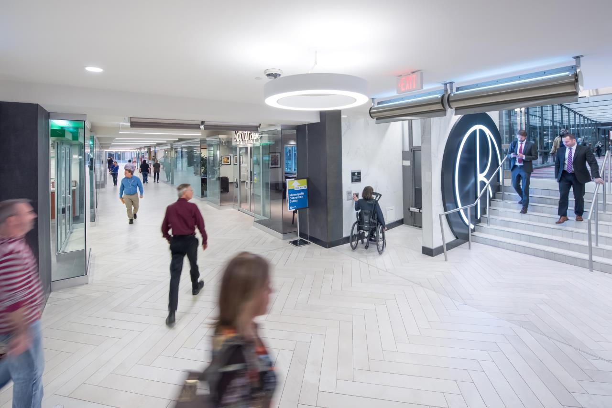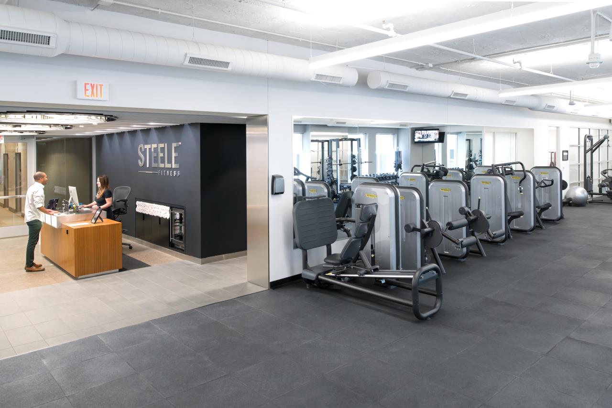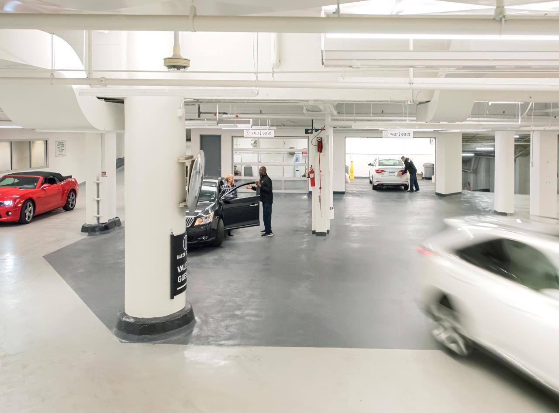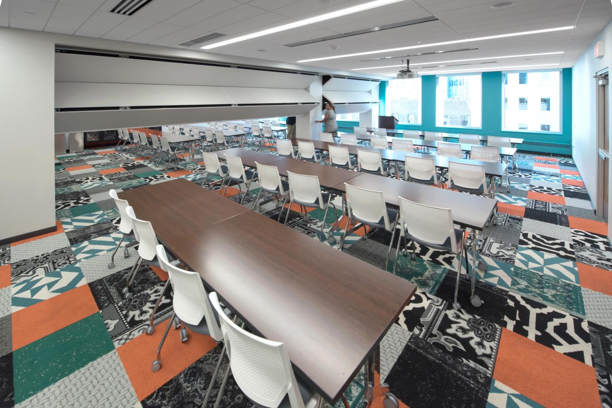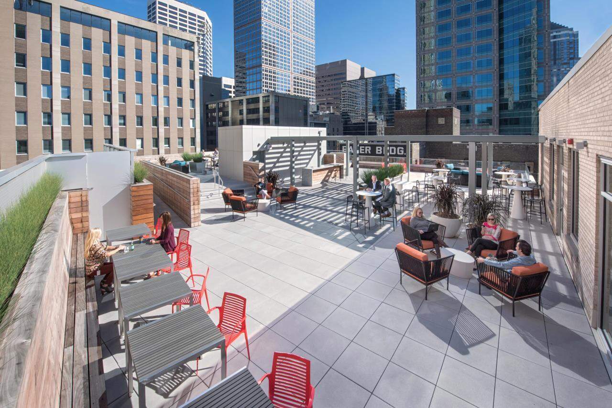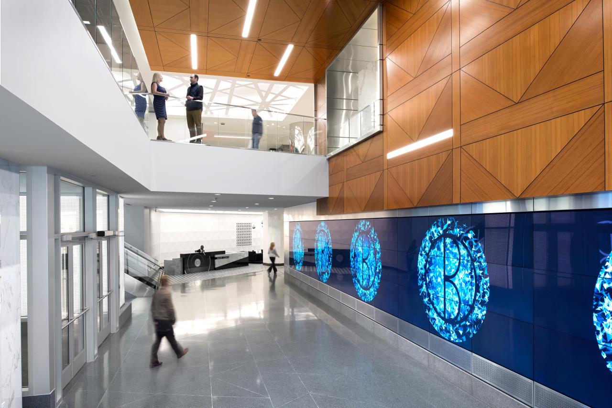- Description
- Details
706 Building at Baker Center is located on the corner of 7th Street and 2nd Avenue South. 706 Building at Baker Center is one of four buildings that make up the Baker Center, which recently underwent a major renovation. A stunning two-story street entrance features a unique 10 x 60 foot media wall, casual seating areas and a valet lounge. Baker Center tenant amenities include a new, modern conference center with meeting rooms, Baker Center Wellness, multiple lounge areas, and a rooftop deck. 706 Building at Baker Center (formerly the Baker Building) is one of the four interconnected buildings which comprise The Baker Center. Located in the heart of the Central Business District, the Baker Center is skyway connected on four sides and has the highest pedestrian skyway traffic in the CBD. Public Transit options are easily accessible from Baker Center, including a LRT station less than three blocks away. Baker Center is LEED Silver Certified.
- Property Type : Office
- Class : B
- Listing Size : 96,476
- Year Renovated : 1990
- Year Built : 1926
- Stories : 12
- Typical Floor Size : 8,039
- Elevators : 6

Photos
Available Space (11)
| Suite
|
Attachments | Sqft
|
Rate
|
Type
|
Max Contiguous
|
Lease Type
|
Cam Charges
|
|
|---|---|---|---|---|---|---|---|---|
| 350 |
Download: 706 Building - 3rd Floor Spec Suite Download: 706 Building - 3rd Floor |
2,720 | Direct-Relet | 2,720 | NNN | 11.46 | ||
| 800 |
Download: 706 Building - 8th Floor |
2,752 | Direct-Relet | 2,752 | NNN | 11.46 | ||
| 900 |
Download: 706 Building - 9th Floor |
2,735 | Direct-Relet | 2,735 | NNN | 11.46 | ||
| 950 |
Download: 706 Building - 9th Floor |
2,927 | Direct-Relet | 2,927 | NNN | 11.46 | ||
| 500 |
Download: 706 Building - 5th Floor |
3,516 | Direct-Relet | 3,516 | NNN | 11.46 | ||
| 1100 |
Download: 706 Building - 11th Floor |
7,430 | Direct-Relet | 7,430 | NNN | 11.46 | ||
| 600 |
Download: 706 Building - 6th Floor |
7,329 | Direct-Relet | 7,329 | NNN | 11.46 | ||
| 520 |
Download: 706 Building - 5th Floor |
1,302 | Direct-Relet | 1,302 | NNN | 11.46 | ||
| 450 |
Download: 706 Building - 4th Floor |
669 | Direct-Relet | 669 | NNN | 11.46 | ||
| 825 |
Download: 706 Building - 8th Floor |
1,412 | Direct-Relet | 1,412 | NNN | 11.46 | ||
| 1000 |
Download: 706 Building - 10th Floor |
7,381 | Direct-Relet | 7,381 | NNN | 11.46 |
Property Downloads (10)
| Name | Type | |
|---|---|---|
| 706 Building - 3rd Floor Spec Suite | Floor Plan | DOWNLOAD |
| 706 Building - 3rd Floor | Floor Plan | DOWNLOAD |
| 706 Building - 4th Floor | Floor Plan | DOWNLOAD |
| 706 Building - 5th Floor | Floor Plan | DOWNLOAD |
| 706 Building - 6th Floor | Floor Plan | DOWNLOAD |
| 706 Building - 8th Floor | Floor Plan | DOWNLOAD |
| 706 Building - 9th Floor | Floor Plan | DOWNLOAD |
| 706 Building - 10th Floor | Floor Plan | DOWNLOAD |
| 706 Building - 11th Floor | Floor Plan | DOWNLOAD |
| Baker Center Brochure | Property Flyer | DOWNLOAD |
