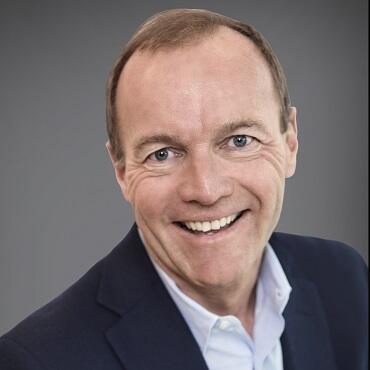- Description
- Details
Located near 5th Street in the South of Market district of San Francisco. Building was fully upgraded to office space in 1999. Steel reinforced concrete basement being renovated as a parking garage with access off Bluxome Street. Building offers city views, full seismic upgrade and skylights on the top floor. Card key access system to main entrance, garage, and each floor. Full ADA compliance and path of travel compliance.
High ceilings, measuring 12-16 feet in height. Transition elevators, new HVAC/operable windows, Fire/Life Safety/Sprinklers.
High ceilings, measuring 12-16 feet in height. Transition elevators, new HVAC/operable windows, Fire/Life Safety/Sprinklers.
- Property Type : Office
- Class : B
- Listing Size : 76,000
- Year Renovated : 1999
- Year Built : 1912
- Stories : 4
- Typical Floor Size : 19,000
- Elevators : 2



Photos
Available Space (2)
| Suite
|
Attachments | Sqft
|
Rate
|
Type
|
Max Contiguous
|
Lease Type
|
Cam Charges
|
|
|---|---|---|---|---|---|---|---|---|
| 1st Floor | 7,649 | Direct-Relet | 7,649 |
• Divisible to 7,649 and 8,208 RSF\n• Ceiling Height: 20’
|
||||
| 350 | 10,388 | Direct-Relet | 10,388 |
• 17 Conference Rooms\n• Private Shower\n• Kitchen\n• Ceiling Height: 12'
|
Property Downloads (1)
| Name | Type | |
|---|---|---|
| 410 Townsend St | Property Flyer | DOWNLOAD |
